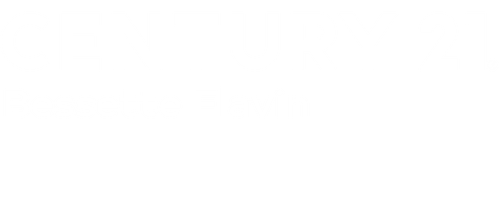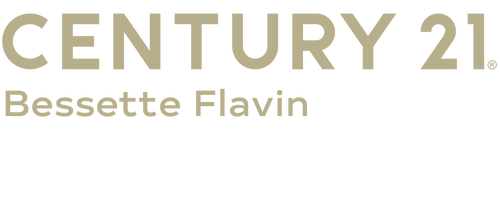Listing Courtesy of: BATON ROUGE / Century 21 Bessette Flavin / Shane Robertson
4601 Fourchon Dr Baker, LA 70714
Active (3 Days)
$220,000
MLS #:
2025011996
2025011996
Lot Size
10,019 SQFT
10,019 SQFT
Type
Single-Family Home
Single-Family Home
Year Built
2002
2002
Style
Traditional
Traditional
School District
East Baton Rouge
East Baton Rouge
County
East Baton Rouge Parish
East Baton Rouge Parish
Community
Meadows of Chaleur
Meadows of Chaleur
Listed By
Shane Robertson, Century 21 Bessette Flavin
Source
BATON ROUGE
Last checked Jun 29 2025 at 2:18 PM GMT+0000
BATON ROUGE
Last checked Jun 29 2025 at 2:18 PM GMT+0000
Bathroom Details
- Full Bathrooms: 2
Interior Features
- Attic Access
- Ceiling 9'+
- Laundry: Electric Dryer Hookup
- Laundry: Washer Hookup
- Laundry: Inside
- Electric Cooktop
- Dishwasher
- Disposal
- Microwave
- Range/Oven
- Refrigerator
- Windows: Window Treatments
Kitchen
- Laminate Counters
- Kitchen Island
- Pantry
Subdivision
- Meadows Of Chaleur
Property Features
- Fireplace: 1 Fireplace
- Fireplace: Wood Burning
- Foundation: Slab
Heating and Cooling
- Central
- Central Air
- Ceiling Fan(s)
Flooring
- Ceramic Tile
- Laminate
Exterior Features
- Roof: Shingle
Utility Information
- Utilities: Cable Connected
- Sewer: Public Sewer
Garage
- Attached Garage
Parking
- 2 Cars Park
- Attached
- Garage Faces Rear
- Total: 2
Stories
- 1
Living Area
- 1,586 sqft
Location
Estimated Monthly Mortgage Payment
*Based on Fixed Interest Rate withe a 30 year term, principal and interest only
Listing price
Down payment
%
Interest rate
%Mortgage calculator estimates are provided by C21 Bessette Realty, Inc. and are intended for information use only. Your payments may be higher or lower and all loans are subject to credit approval.
Disclaimer: Copyright 2025 Greater Baton Rouge MLS. All rights reserved. This information is deemed reliable, but not guaranteed. The information being provided is for consumers’ personal, non-commercial use and may not be used for any purpose other than to identify prospective properties consumers may be interested in purchasing. Data last updated 6/29/25 07:18




Description