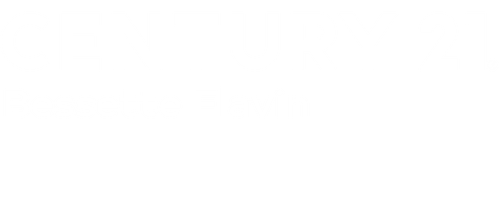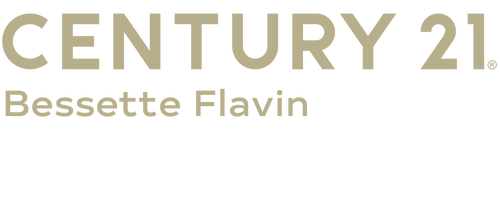


Listing Courtesy of: BATON ROUGE / Century 21 Bessette Flavin / Shane Robertson
12715 Mustang Ave Baton Rouge, LA 70818
Active (37 Days)
$274,900
MLS #:
2025009573
2025009573
Lot Size
0.27 acres
0.27 acres
Type
Single-Family Home
Single-Family Home
Year Built
1979
1979
Style
Traditional
Traditional
School District
Central Community
Central Community
County
East Baton Rouge Parish
East Baton Rouge Parish
Community
Comite Hills
Comite Hills
Listed By
Shane Robertson, Century 21 Bessette Flavin
Source
BATON ROUGE
Last checked Jun 29 2025 at 1:32 PM GMT+0000
BATON ROUGE
Last checked Jun 29 2025 at 1:32 PM GMT+0000
Bathroom Details
- Full Bathrooms: 2
Interior Features
- Attic Access
- Laundry: Electric Dryer Hookup
- Laundry: Washer Hookup
- Laundry: Inside
- Electric Cooktop
- Disposal
- Microwave
- Range/Oven
- Refrigerator
- Gas Water Heater
Kitchen
- Granite Counters
- Pantry
Subdivision
- Comite Hills
Property Features
- Fireplace: 1 Fireplace
- Fireplace: Wood Burning
- Foundation: Slab
Heating and Cooling
- Central
- Central Air
- Ceiling Fan(s)
Flooring
- Ceramic Tile
Exterior Features
- Roof: Shingle
Utility Information
- Utilities: Cable Connected
- Sewer: Public Sewer
Parking
- 2 Cars Park
- Attached
- Carport Rear Park
- Covered
- Off Street
- Total: 2
Stories
- 1
Living Area
- 2,095 sqft
Location
Estimated Monthly Mortgage Payment
*Based on Fixed Interest Rate withe a 30 year term, principal and interest only
Listing price
Down payment
%
Interest rate
%Mortgage calculator estimates are provided by C21 Bessette Realty, Inc. and are intended for information use only. Your payments may be higher or lower and all loans are subject to credit approval.
Disclaimer: Copyright 2025 Greater Baton Rouge MLS. All rights reserved. This information is deemed reliable, but not guaranteed. The information being provided is for consumers’ personal, non-commercial use and may not be used for any purpose other than to identify prospective properties consumers may be interested in purchasing. Data last updated 6/29/25 06:32




Description